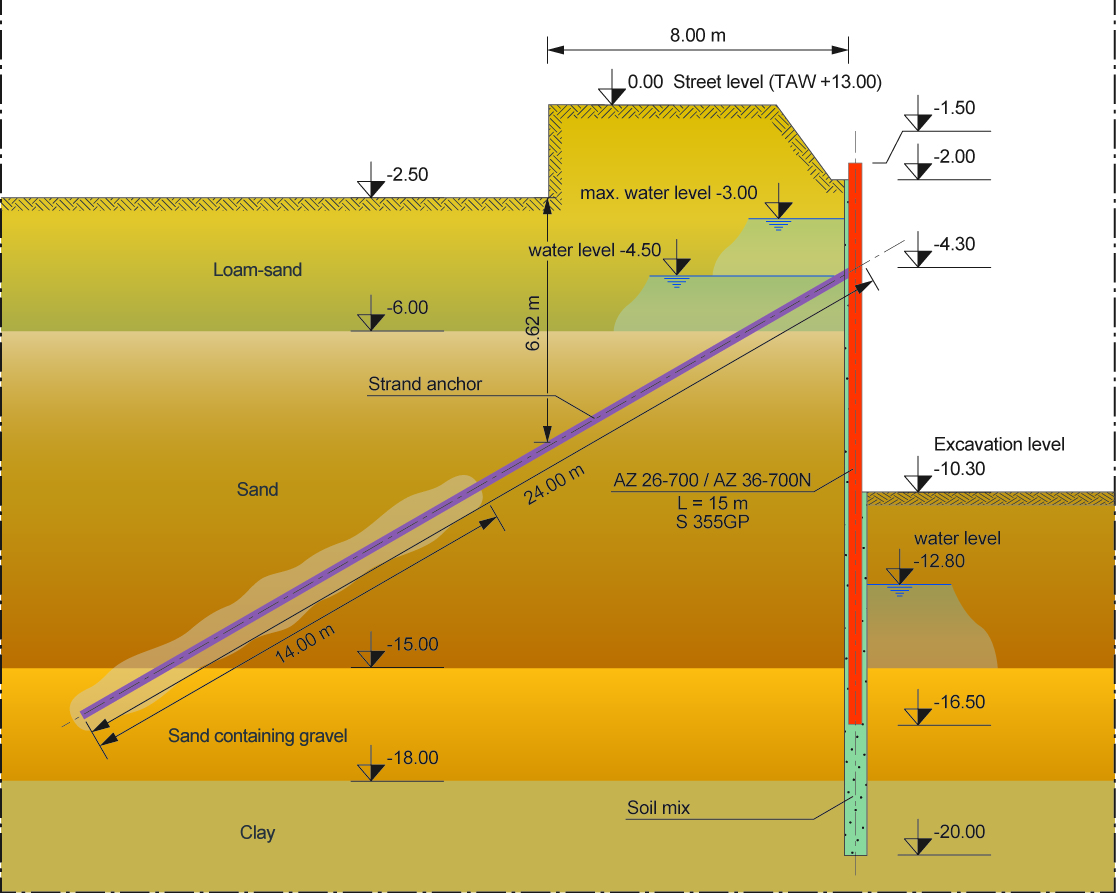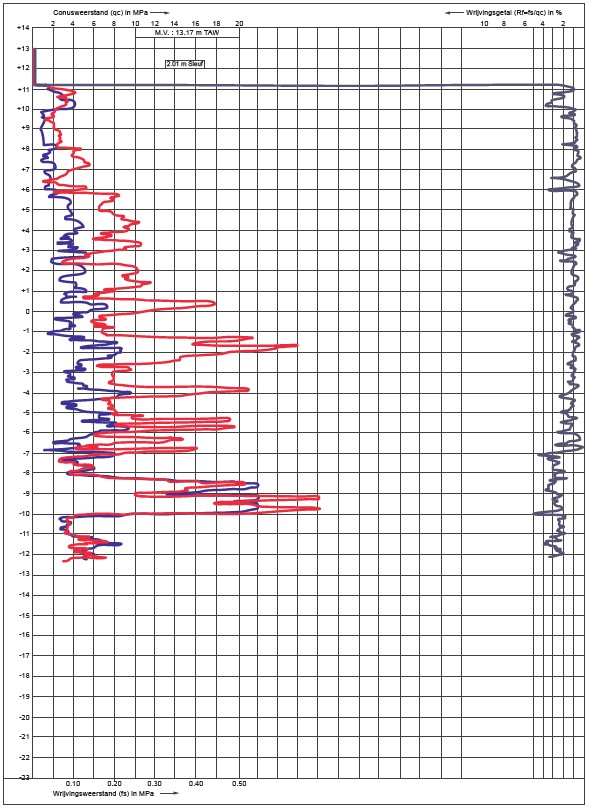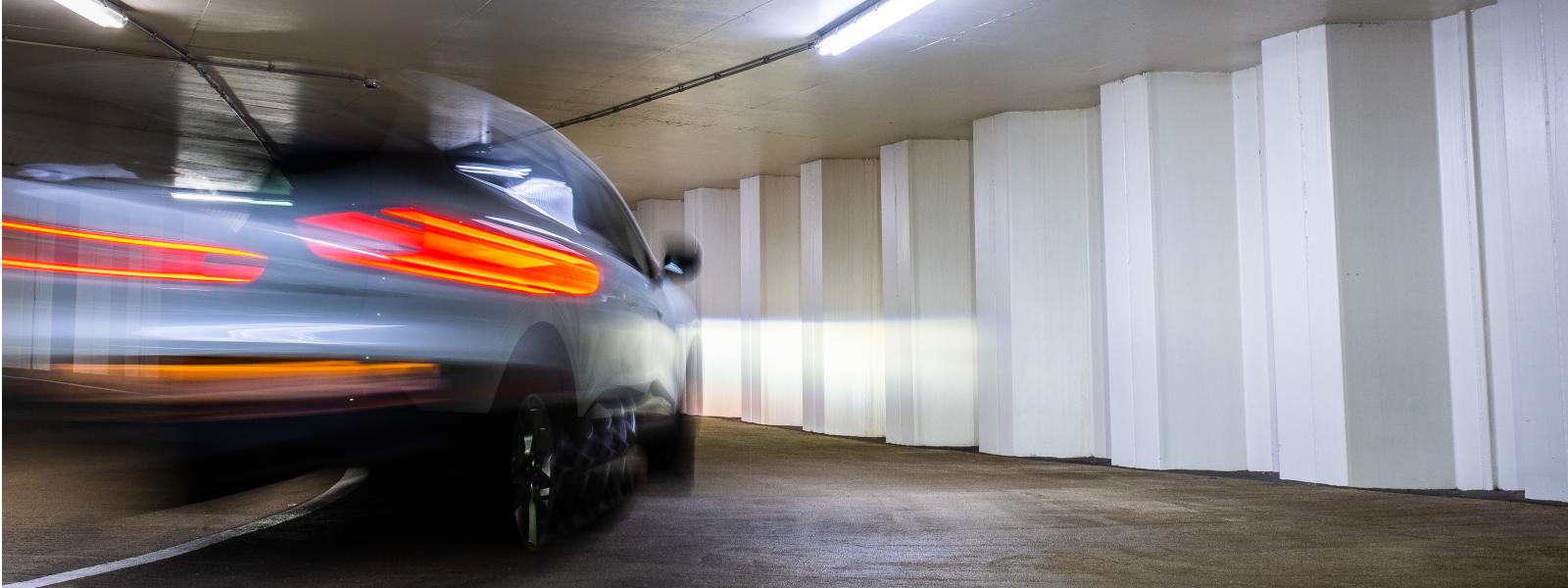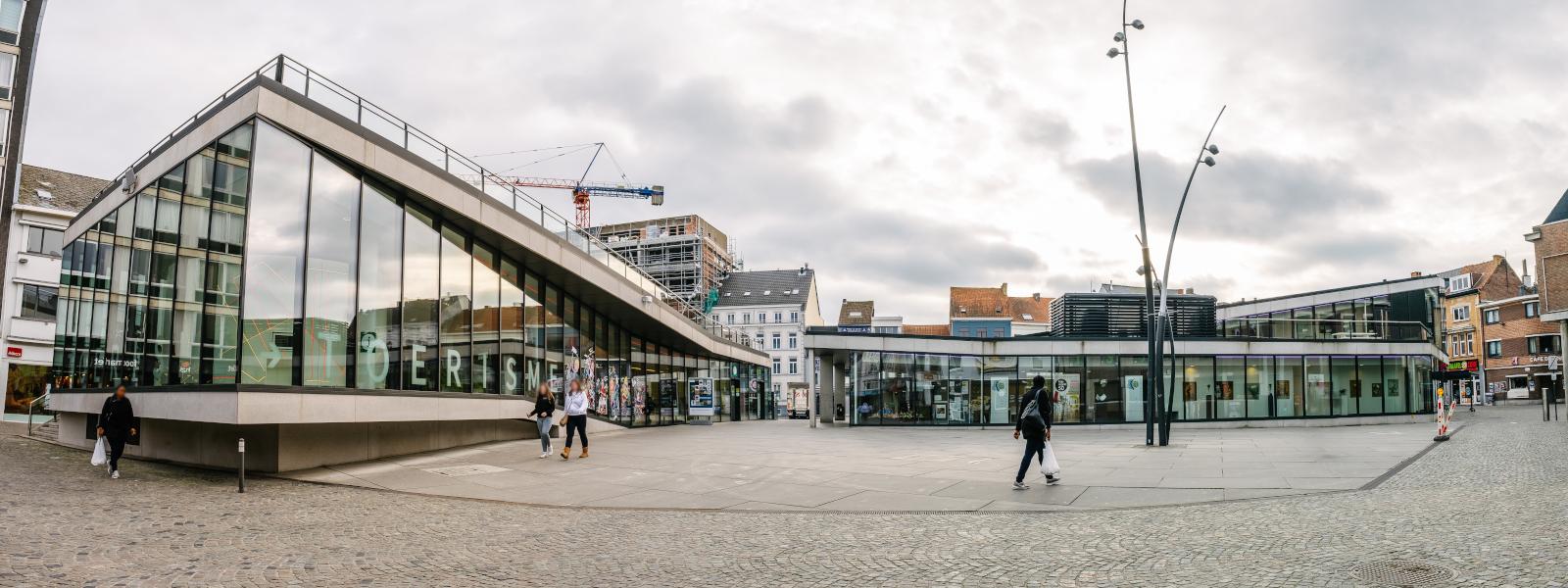
Mobility Infrastucture Solutions
Underground car park with permanent sheet pile wall
558 tonnes of sheet piles
Hopmarkt underground car park, BE | 2013
Download the full case study
The Hopmarkt square is surrounded by buildings without deep foundations. Due to a settlement risk on a subsoil of peat layers and soft loam, the construction work had to be vibration free (< 2 mm/s) and lowering the water table was limited. The lowest water level allowed outside the building pit was -4.5 m below street level (8.5 m TAW). Therefore, the original design included an execution with slurry walls, reaching into the clay layer up to -20.0 m below street level.
Soil & piling contractor Soetaert-Soiltech proposed a more economical and faster solution with a better watertightness: a combination of Cutter Soil Mix (CSM) and steel sheet piles. Sheet piles can be lowered in fresh soil mix walls without generating any vibrations. After hardening, the soil mix walls serve as a watertight screen during excavation (kh < 10-8 m/s). The sheet piles act as retaining walls during and after the construction phase, as 100% watertight walls after excavation, and as permanent visible walls after completion of the car park transferring vertical loads from the car park (acting like bearing piles).
Because the calculations of an AZ 26-700 wall indicated a displacement close to the maximum allowed 60 mm, a mix of AZ 26-700 and AZ 36-700N profiles in steel grade S 355 GP was chosen to be installed in an alternating way. Measurements after excavation indicated the displacement of the sheet piles did not exceed 28 mm.
ArcelorMittal’s in-house design department carried out a fire resistance analysis, demonstrating that the sheet pile sections could resist a 90 minutes ISO fire caused by burning cars in one level.
The 550 mm thick CSM wall was installed over the total circumference of the car park (232 m) up to a depth of 21.0 m below street level, embedded 1 to 2 m into the impervious clay layer. The 15 m long AZ sheet piles were inserted with a Bauer RG25T rig in the still liquid soil mix up to -16.5 m below street level.
Once the sheet piles were installed, excavation started inside the pit down to level -4.7 m, while the inside of the building pit was drained. A row of strand anchors was installed at level -4.3 m. The anchor blocks were injected and welded to make them watertight. Next, the excavation continued to the bottom level of -10.3 m. The soil mix was removed on the excavation side and the sheet piles were cleaned.
To achieve a 100% watertight wall the middle interlocks were seal-welded at the job-site before installation over a length of 12.5 m and the leading interlocks were seal-welded over 8.8 m after excavation.


To ensure a watertight connection between the sheet piles and the base slab, steel plates were welded to the sheet piles and incorporated in the concrete base slab.
To prevent the floating of the concrete base slab of the car park, 475 active micropiles were installed. The piles are 16 m long and can resist 450 kN tension force each. The base slab was poured in two phases (40 + 18 cm thickness).
After the construction of the car park slabs, which serve as permanent struts for the sheet pile retaining wall, the sheet piles were sandblasted and coated for aesthetic reasons.
The works started in February 2012 and the car park was completed in July 2013.


